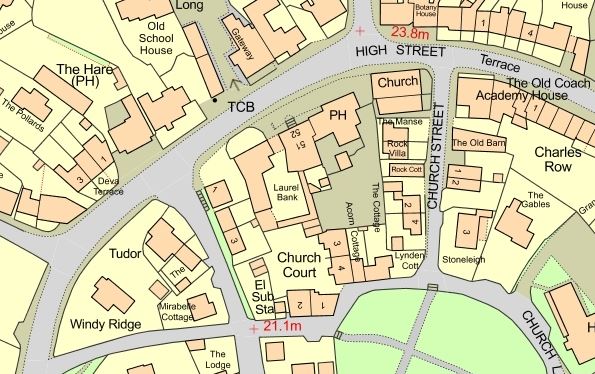
 |
Laurel Bank and Workshop - Grade II Listed Building
|
Laurel Bank and Workshop (originally listed as 'House 75 yards S.W.of Chapel House') |
Heritage England, official list entry
Location High Street, Farndon - SJ 41270 54548 Year listed 1 March 1967 - Amended 28 February 1985 (formerly listed as 'House 75 yards S.W.of Chapel House') Detail House and workshop, mid 18thc perhaps reusing earlier features. Flemish bond brown brick; grey slate roof. Three storeys; three windows; asymmetrical. Rusticated quoins. six-panel oak door left of centre under shallow-gabled porch roof on scroll-shaped brackets. Flush twelve-pane sashes to lower two storeys under wedge lintels with false voussoir blocks and double keystones; flush six-pane sashes to third storey; stone cills. Two-storey wing left with cartway under storeroom with wood-latticed opening and winch-arm to rear; workshop range returns left of rear yard. Interior: Rock-cut cellar. Altered inglenook and two nick-stopped oak beams with lozenges and roses carved on soffits and coved panels between, in left room; oak joists and some old plasterwork in other rooms; oak boarded inner back door and door to rear room. Oak stair of one flight per storey has winders at foot and head; oak rear stair with winders turns through 180° between each floor. Left room of second storey has chamfered oak beams and inglenook with bevelled bressummer; broad oak board floors in left and central room; pine floor in right room, oak doors of two and three panels; stop-chamfered oak beams. Third storey has oak purlins, the front one squint bridled and pine rafters.
Source: Historic England, National Heritage List for England

|