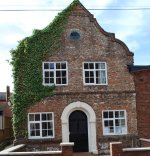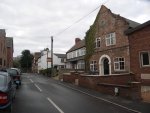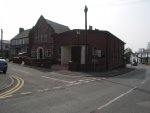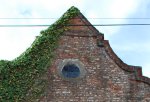
 |
Chapel House - Grade II Listed Building
| Chapel House |
 |
 |
 |
|---|---|---|
 |
 |
|
Heritage England, official list entry
Location Church Street, Farndon - SJ 41322 54569 Year listed 1 March 1967 Detail House and former chapel, mid 17thc, altered, of brown brick in irregular bond on one metre plinth of large red sandstone blocks; grey slate roof. Two storeys plus attic; a rectangular building, end to street, with a shaped gable. Semicircular arched doorway of stone with moulded square caps and moulded base to keystone. Dentil band of brick at 1st floor. Replaced small-pane windows, probably 19thc, to 1st and 2nd storey. Small circular window in gable contains old glass. Interior: Chamfered beams of oak; cupboards with oak doors on H hinges, probably 17thc. The former chapel room is at rear.
Farndon: The History of a Cheshire Village, Frank A. Latham (Ed.)Page 104; Examples of Grade II seventeenth century brick buildings are Top Farm House and Chapel House. Dutch gables are not common in Cheshire, although other examples can be seen at Stretton Old Hall and Stretton Lower Hall. Carved inglenook beams are not unknown, but the form of moulding to the beam in Top Farm is surely unusual.
In Chapel House the chamfered oak beams which are typical of the period can be seen, and the oak cupboard doors with 'H' hinges also appear to be original. This is the house where jockeys are said to have lodged for Farndon races. It is said in the village that when the chapel was being built and the old houses adjoining were being altered cupboards were found built into the walls for hanging tack. Frank A. Latham (Ed.), Farndon: The History of a Cheshire Village, (1981) |